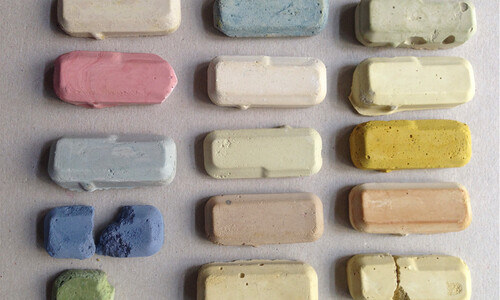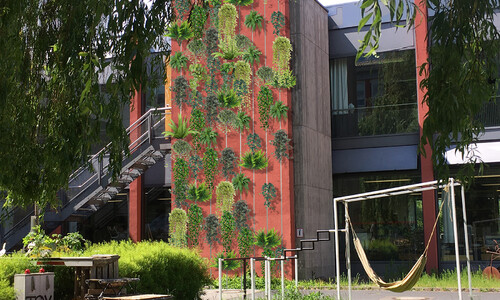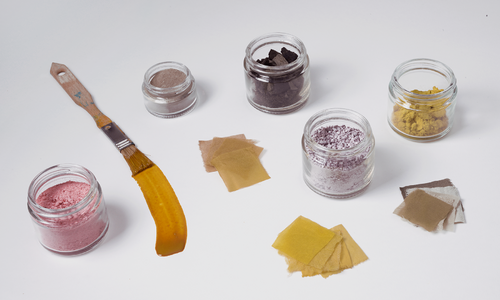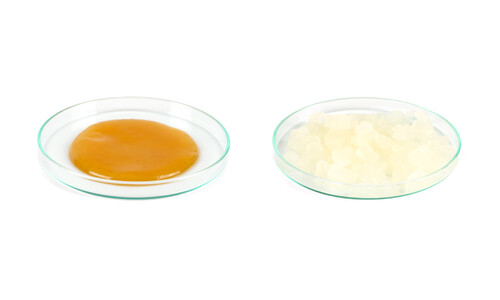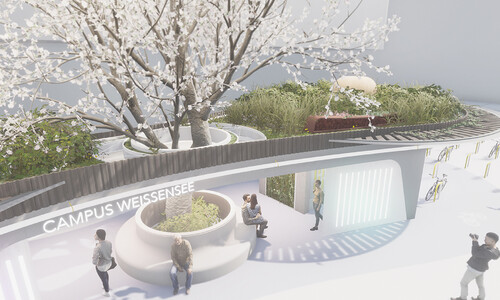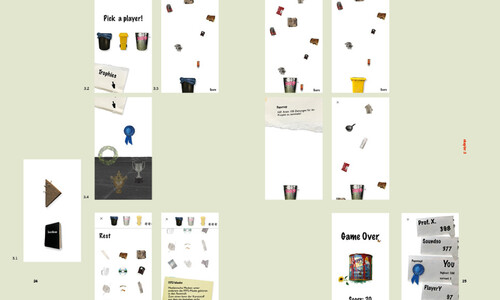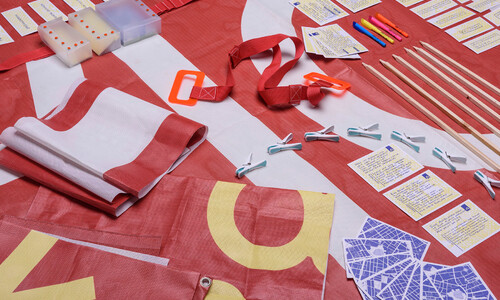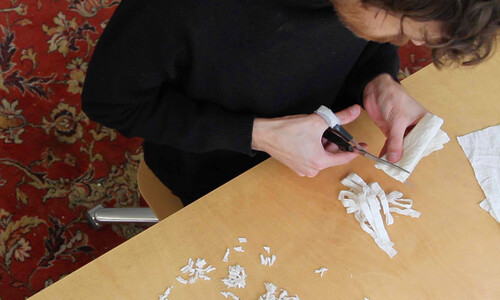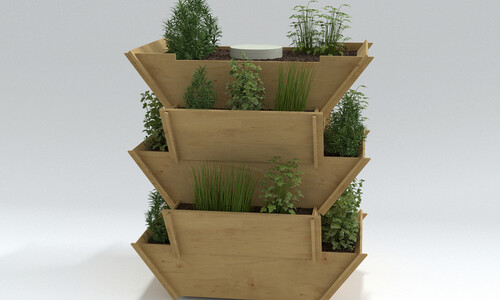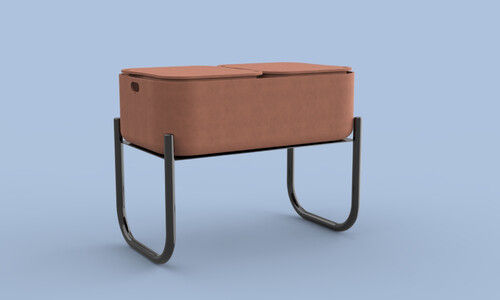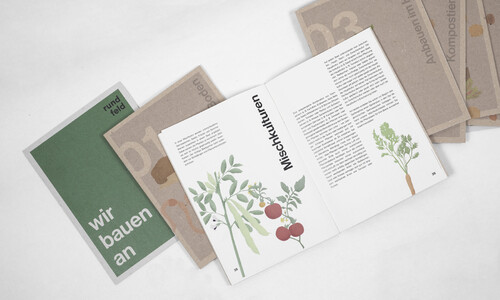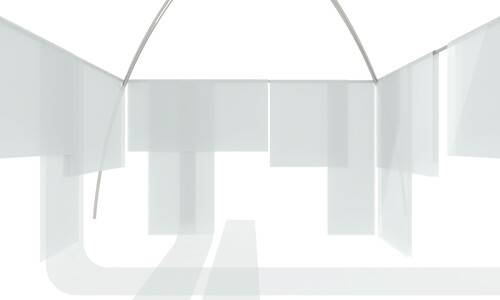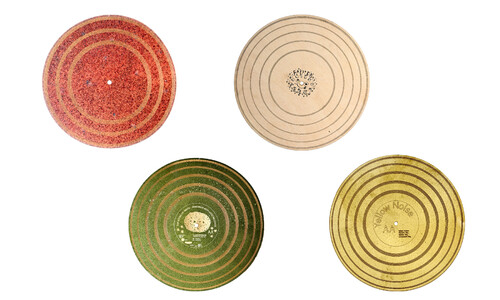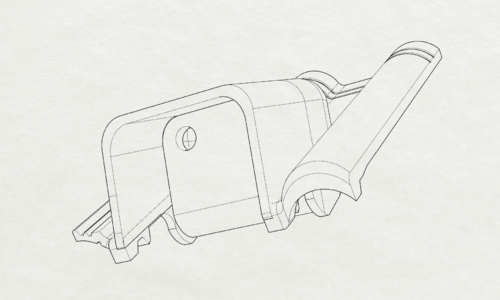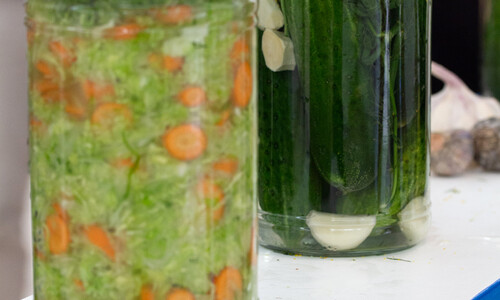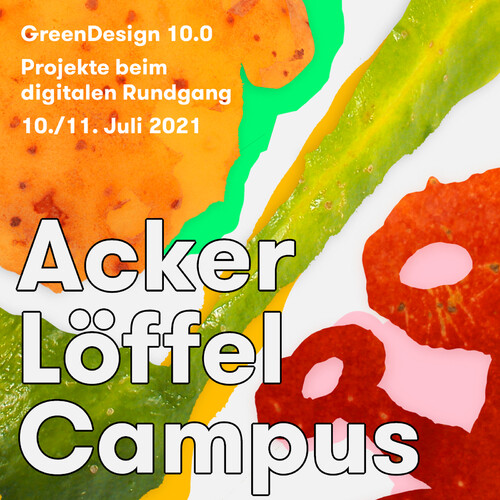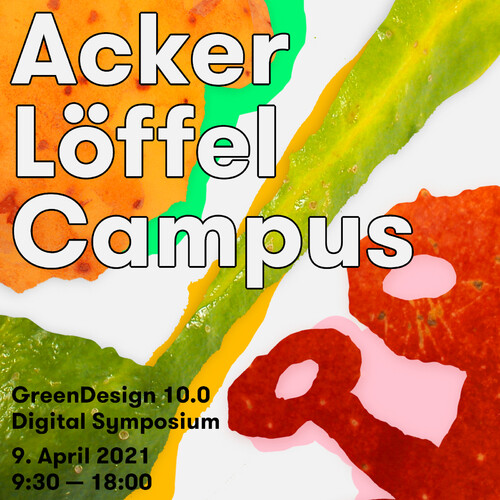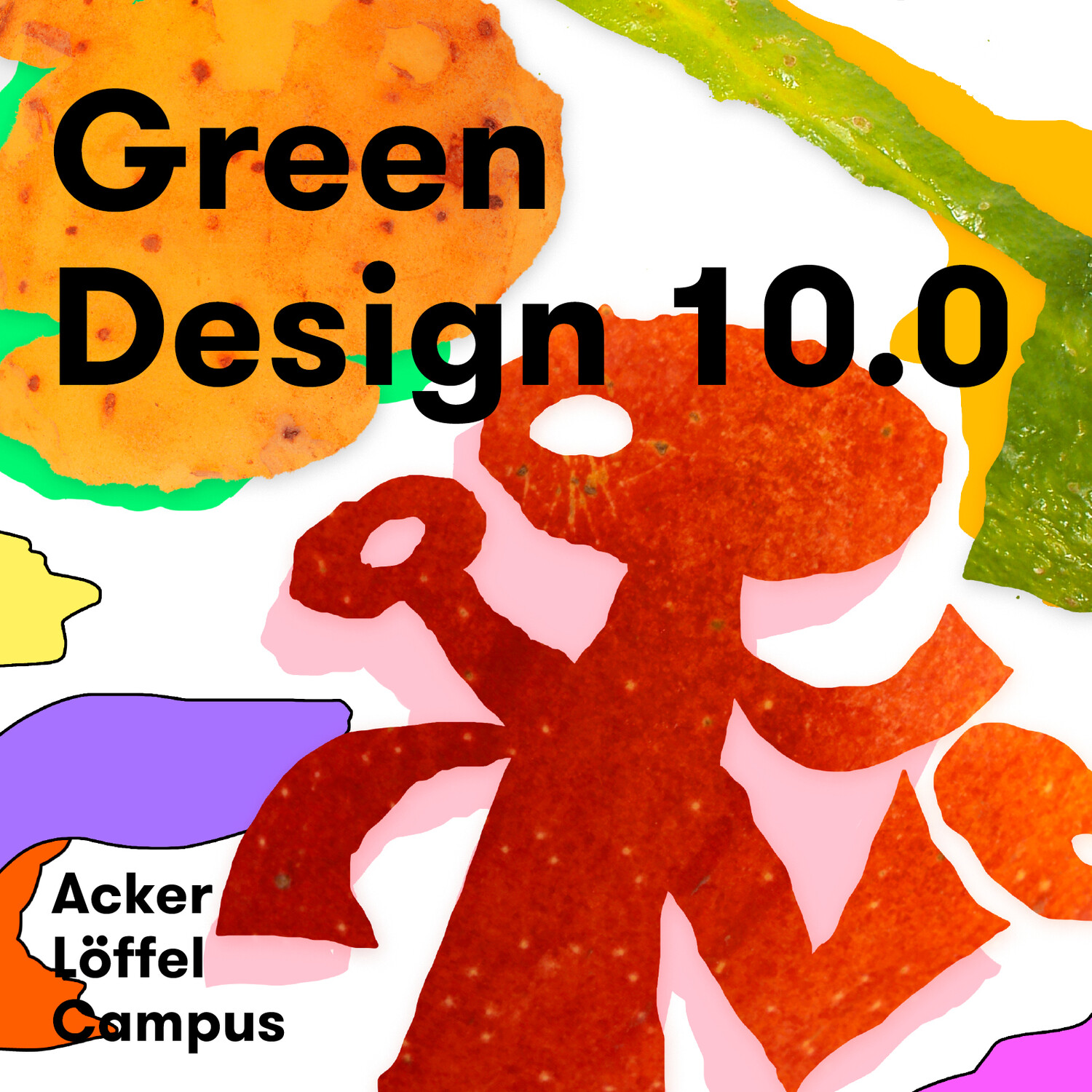
Over the next ten years, the campus of the weißensee academy of art berlin will be expanded to include the current site of the allotments north of the school on Bühringstraße. It will be home to workshops, studios, student housing. This is a wonderful prospect, and it provides the opportunity to look at our commitment to sustainable design from the ground up and apply it to our own school by developing suitable approaches and ideas from the perspective of the Visual Communication (VC), Textile and Surface Design (TSD) and Product Design (PD) design departments.
The current »new building« of the school – built in 1955/56 from rubble according to the plans of a collective of professors and students under the direction of Selman Selmanagić – was designed for a much smaller number of professors and students, about seven per year in each department. Today, up to three times as many people use these rooms. The school cafeteria, too, barely has enough room for everyone. And that is not the only issue. Where once food was cooked from scratch and beer was tapped, the full kitchen and bar counters are now reduced to little more than serving microwave fare from Berlin's student union – neither a satisfactory situation for the students nor the cafeteria team.
Still, the campus expansion presents us with a dilemma. Construction has an environmental impact. The production of cement requires large amounts of energy, gravel has become a scarce raw material, and concrete cannot really be looped back into material cycles. How can this dilemma be solved? Plus, even the most eco-friendly construction will require the allotments to disappear. These petty bourgeois idylls seem insignificant. But the allotments represent a part of Berlin’s resilience. They helped the city's residents through the hunger crises of two world wars, provided shelter for bombed-out families and for people in hiding. Today, as habitat for plants and insects, they have a positive effect on the climate and promote biodiversity. What will be lost if these allotments disappear? What should and what can an expanded campus preserve?
Culturally and socially, the school has been a foreign presence in its immediate surroundings in Weißensee. There have always been projects that involve the neighbourhood, but those never led to concrete changes. How will the campus expansion affect the people in the neighbourhood? Can we use this as an opportunity to bring the school and the neighbourhood closer together and to create places of community?
During the summer semester of 2021, the greenlab explored the school's commitment to act sustainably against the background of the campus expansion. Topics included:
· Material in the context of the new construction
· Material flows within the school and intersections with the outside world
· School cafeteria as a place for culinary experiences and social interactions
· Spatial transformation of the allotments into a “school in the garden”
· Community Building
In the introductory symposium and workshops at the beginning of the semester, various experts provided insights into their work on these topics and inspired our thought processes with their different perspectives. Then, working on their own projects, students developed concrete approaches that focus on material flows, food and community.
The greenlab 2021 was a collaboration between the departments of Textile and Surface Design, Product Design and Visual Communication at weißensee kunsthochschule berlin.

